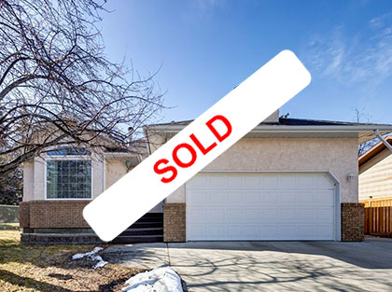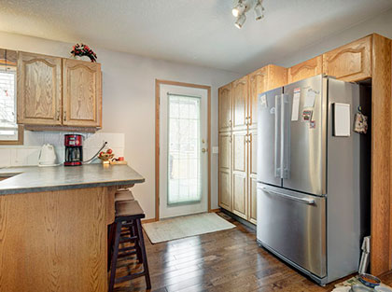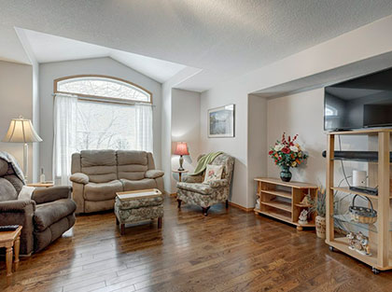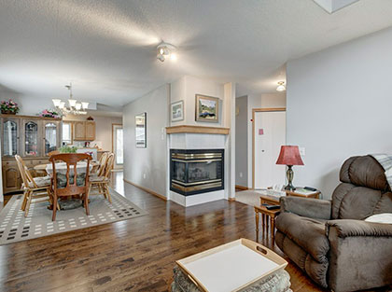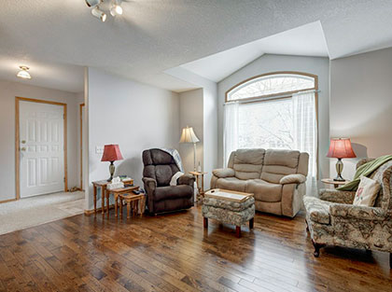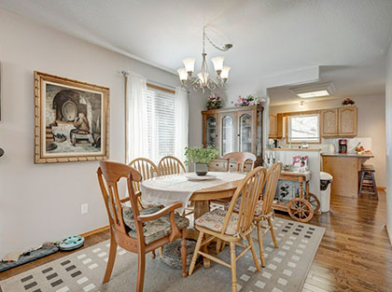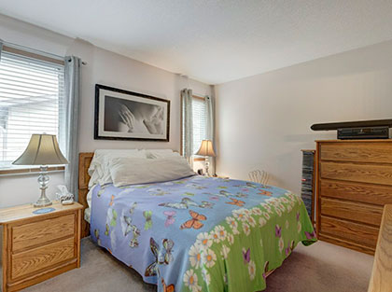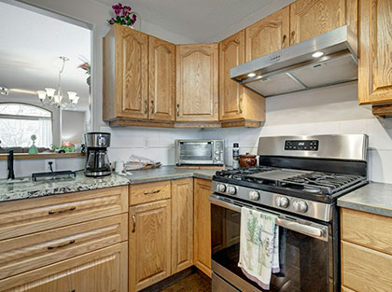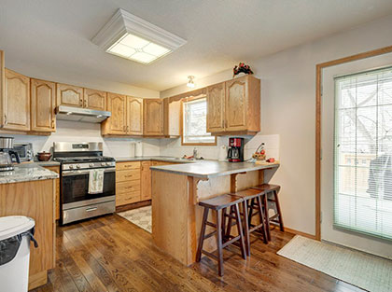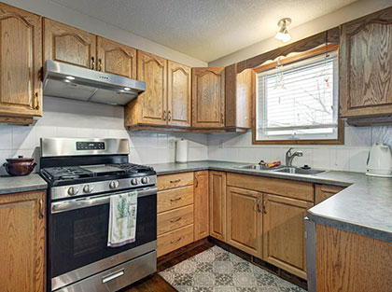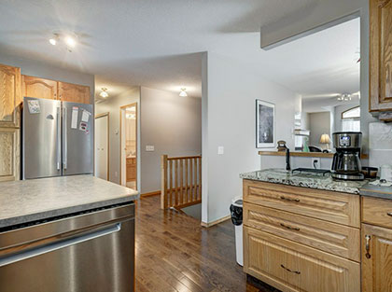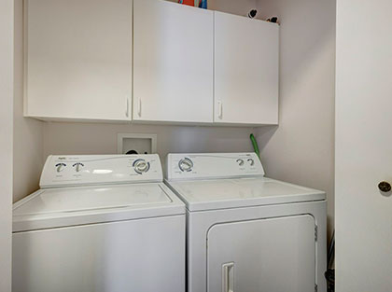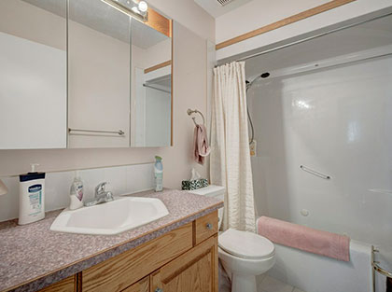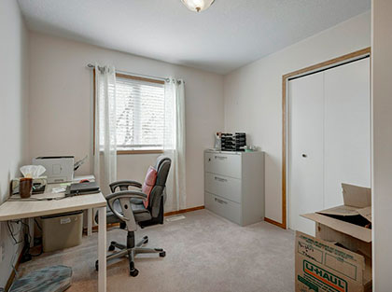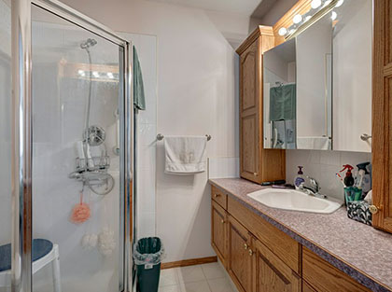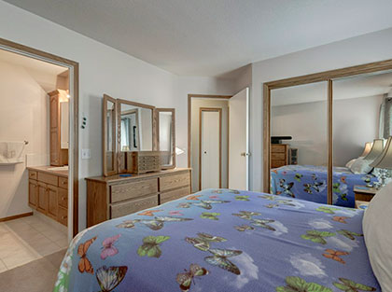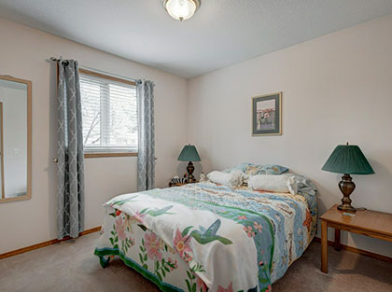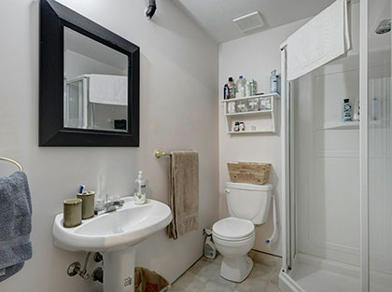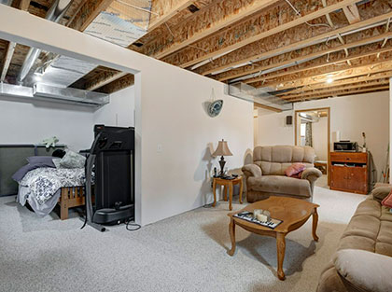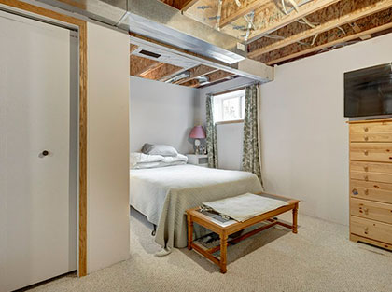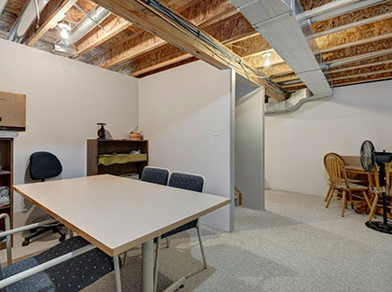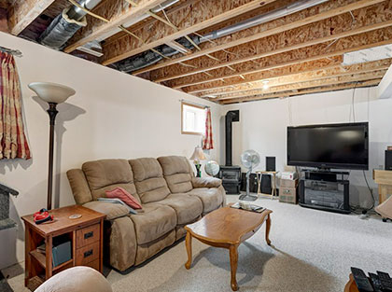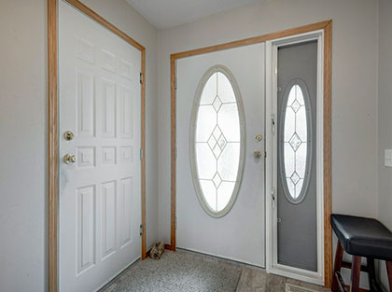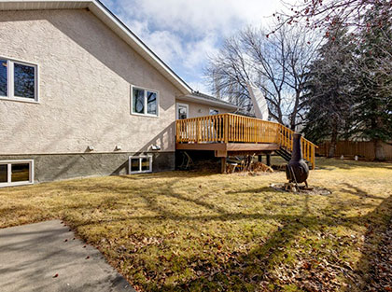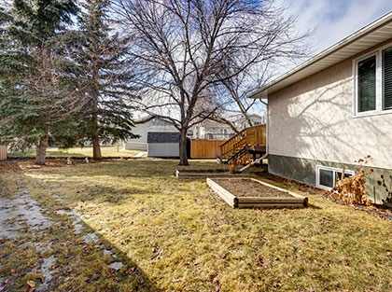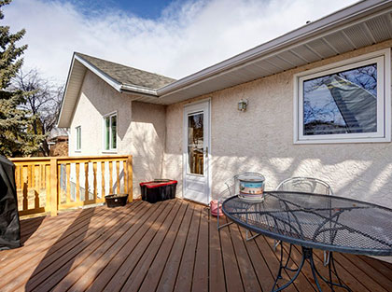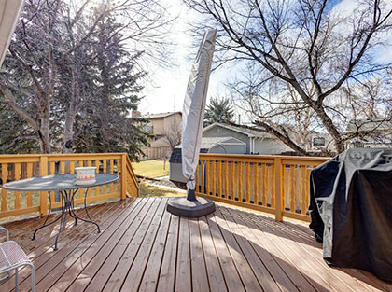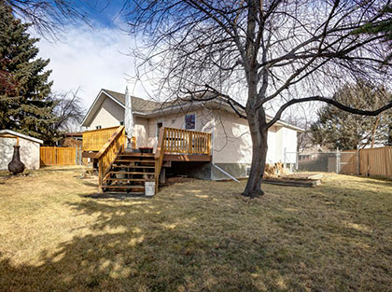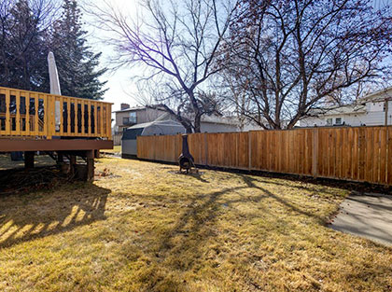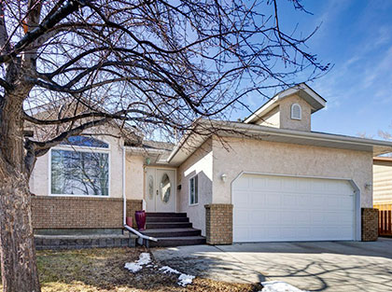Listing Details
Address : 119 Allen Rise, Vulcan, Alberta
Nestled in a tranquil cul-de-sac, this custom-built gem showcases exceptional craftsmanship and modern updates throughout. The spacious living room boasts a large built-out window, vaulted ceiling, and a cozy gas fireplace, complemented by gleaming hardwood floors and a stylish tiled front foyer. The home's inviting atmosphere is ready to impress. The well-appointed kitchen features beautiful oak cabinetry, a breakfast bar, quality appliances, a large pantry, and a convenient pass-through to the dining area. Step through the kitchen door to access the expansive deck, perfect for outdoor entertaining. The main floor includes a serene master bedroom with a 3-piece ensuite, two additional bedrooms, a 4-piece main bath with a luxurious jetted tub, and a convenient main floor laundry area. The 90% finished basement offers even more living space with a cozy family room, a sitting area, a 3-piece bath, and a fourth bedroom. Plus, there's the potential to easily complete a fifth bedroom if needed. The property sits on a generous pie-shaped lot with an underground sprinkler system and room for RV parking. The double front-drive garage adds both convenience and curb appeal. Don’t miss out on this beautifully updated home in a prime location!

