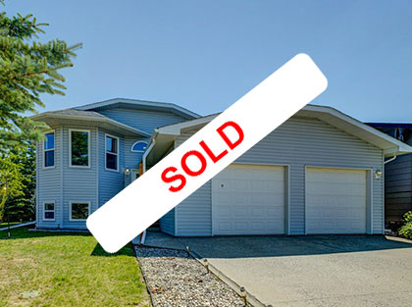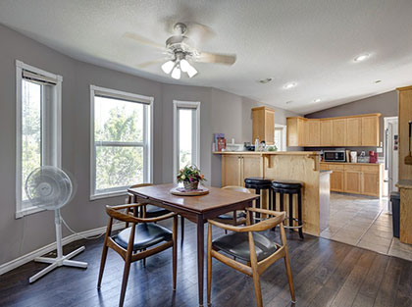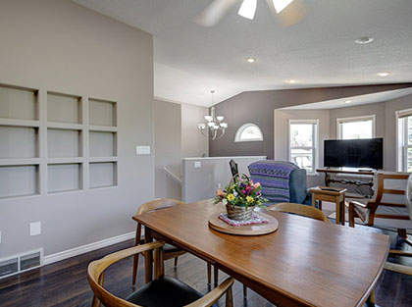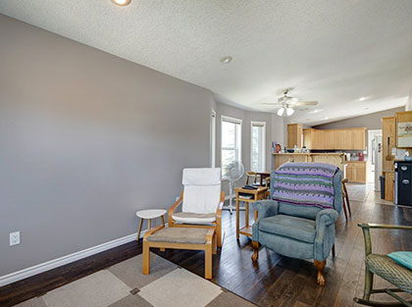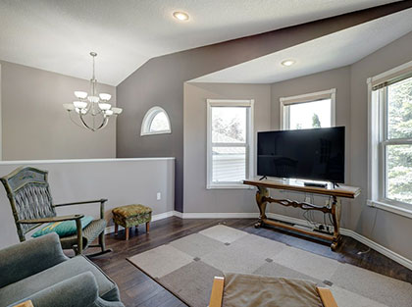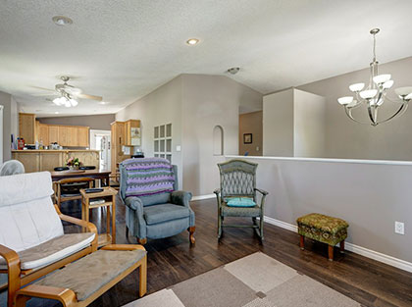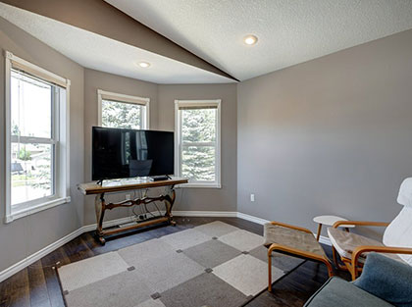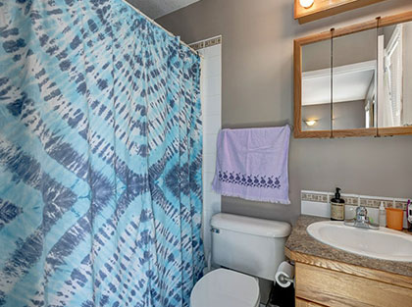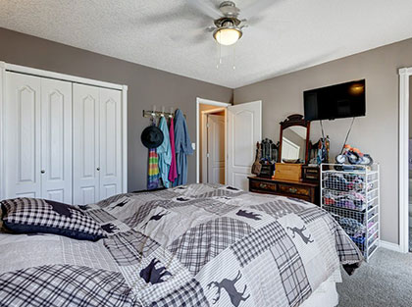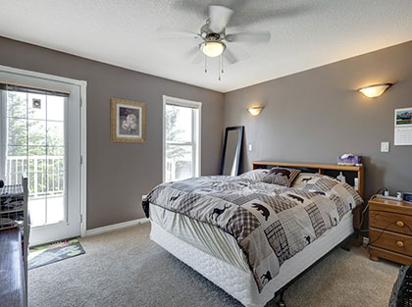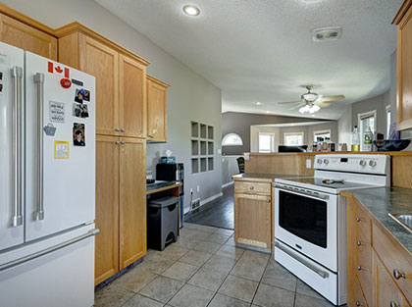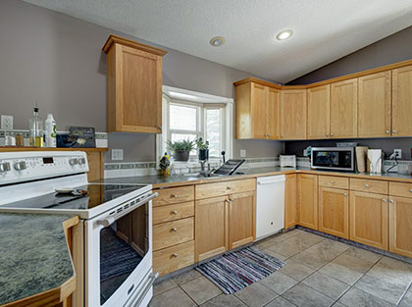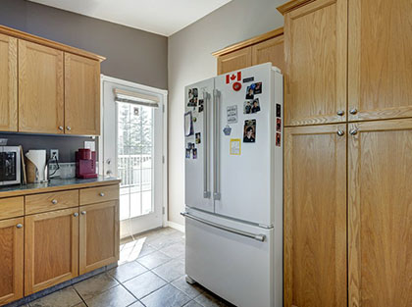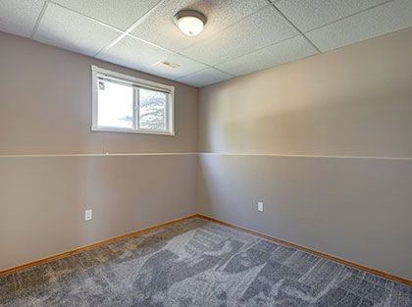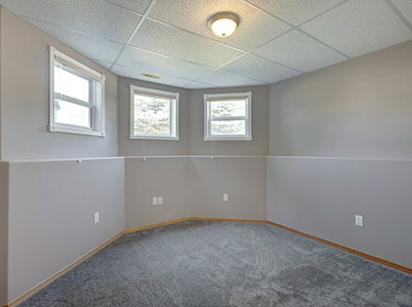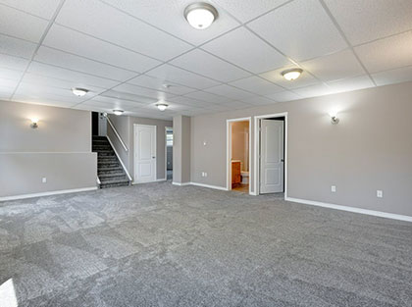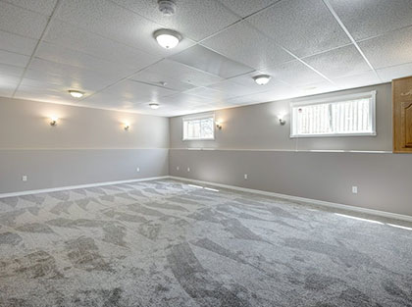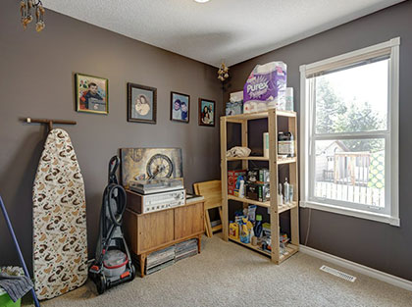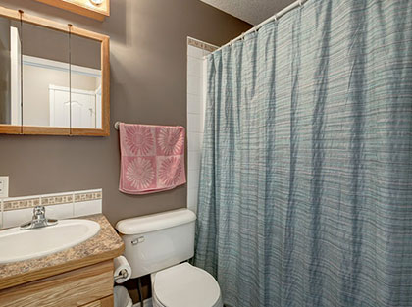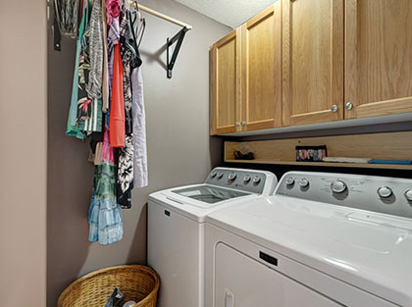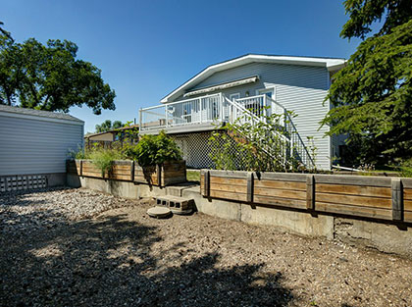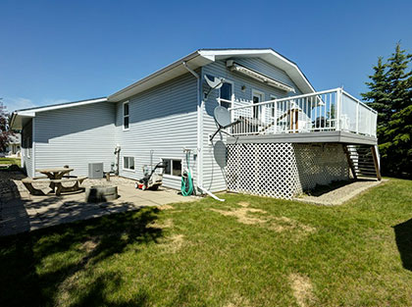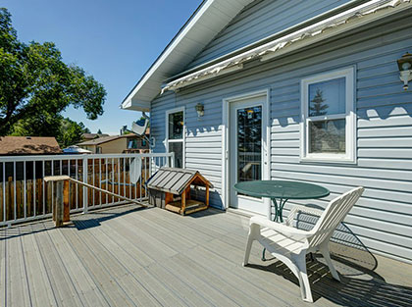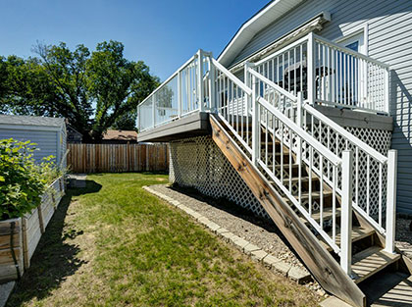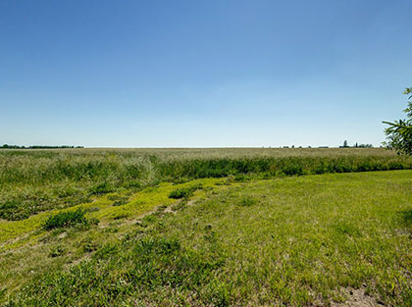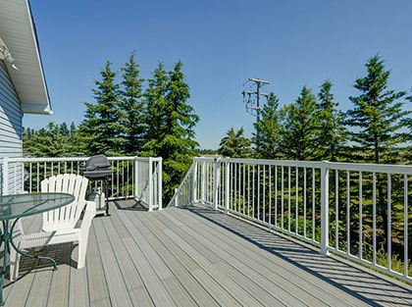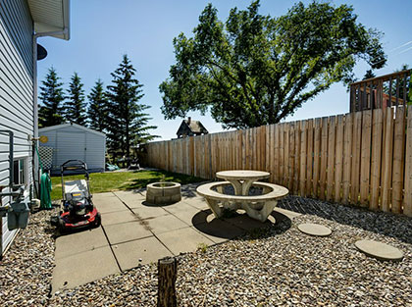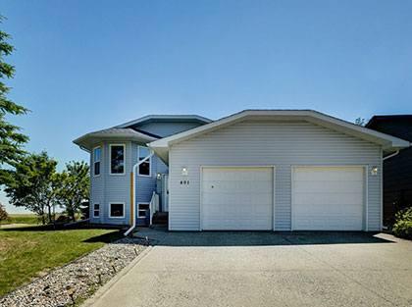Listing Details
Address : 401 Cottonwood Drive, Vulcan, Alberta
Welcome to this charming bi-level home situated on a desirable corner lot in the Town of Vulcan. The upper level boasts an open floor concept, seamlessly integrating the living room, dining room, and kitchen. Enjoy easy access to the deck from the kitchen, complete with an awning and natural gas BBQ hook-up. The primary bedroom also features doors leading to the deck and includes a full ensuite bathroom. A second bedroom, laundry room, and another full bathroom complete the upper level. The basement is designed for comfort and functionality, offering a large family room, two additional bedrooms, a utility room, and a three-piece bathroom. Both the basement and the attached double car garage benefit from in-floor heating, ensuring warmth during the colder months. For added comfort in the summer, the home is equipped with central air conditioning.The property is fully landscaped, providing a picturesque setting and additional parking at the back. The central vac system is being sold in as is condition as the owner has not used it. The backyard is a true retreat, featuring a large garden shed, a patio area with a fire pit, and raised garden/flower beds, perfect for gardening enthusiasts. Behind the back yard is an open field currently used as farmland. Don't miss the opportunity to make this wonderful bi-level home your own!

