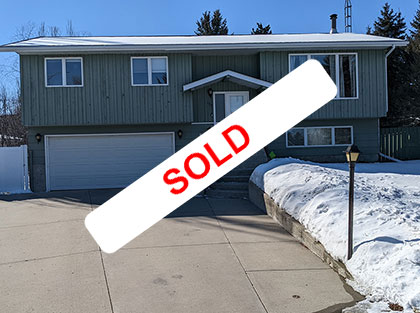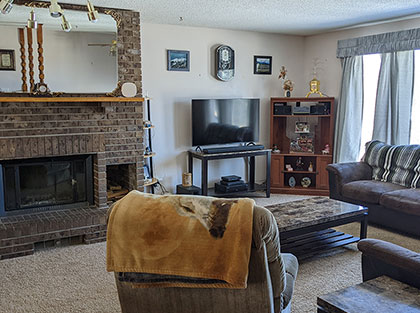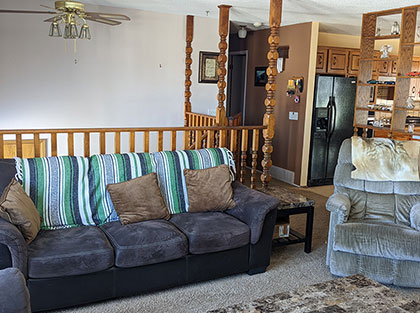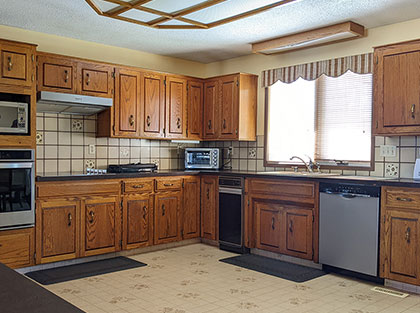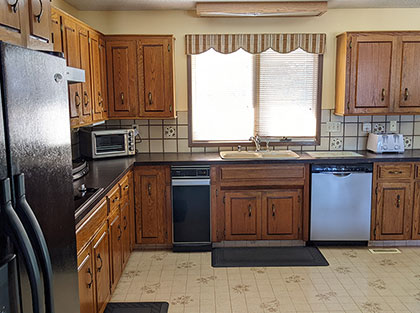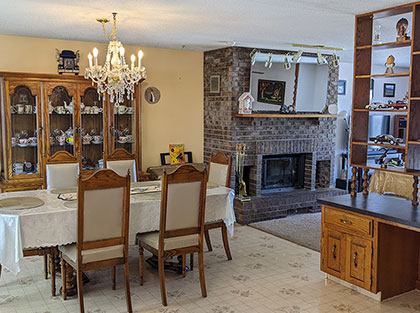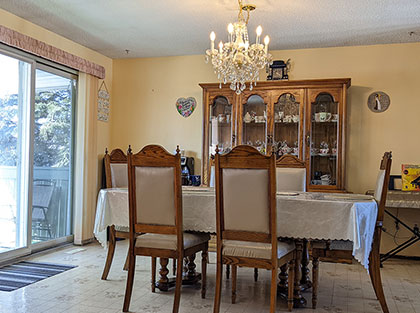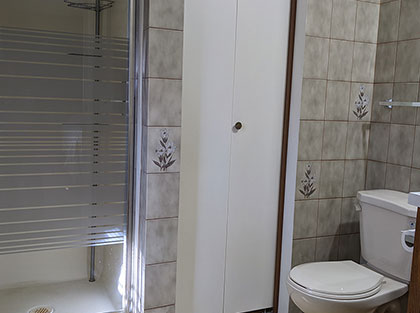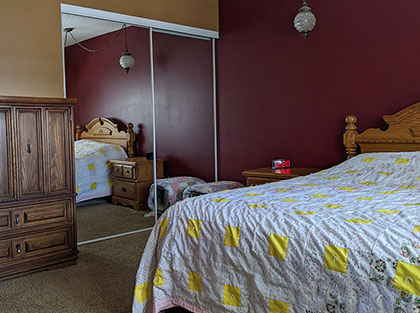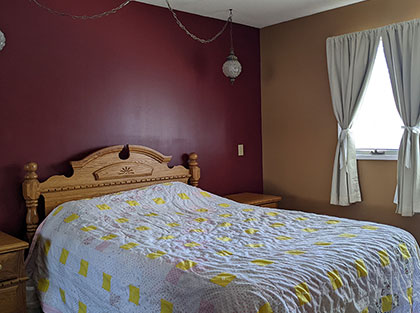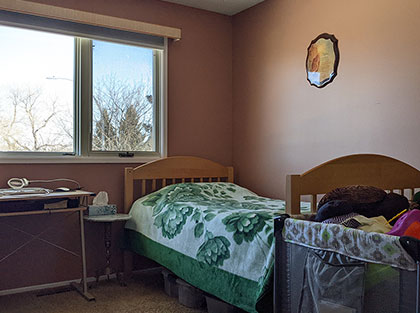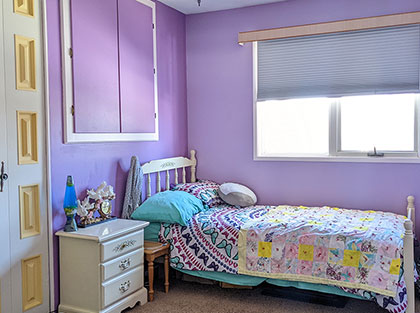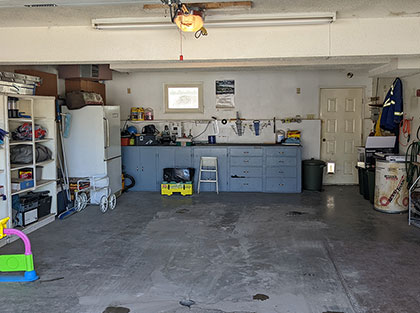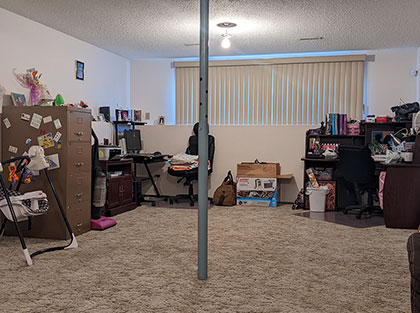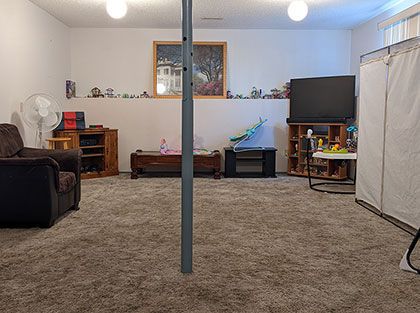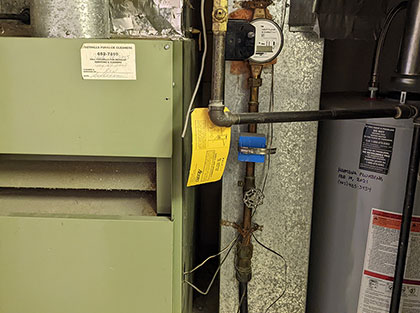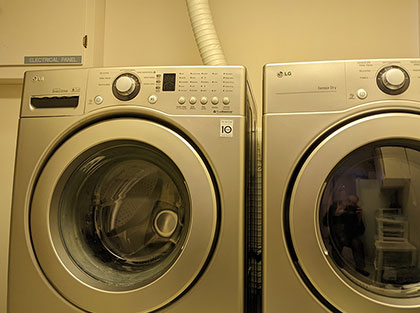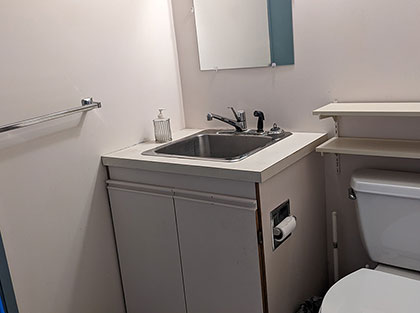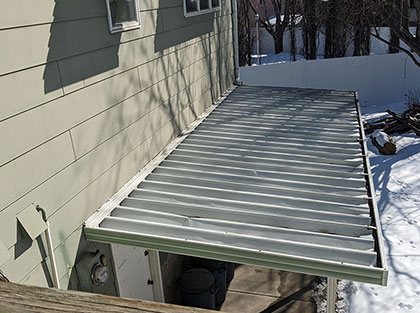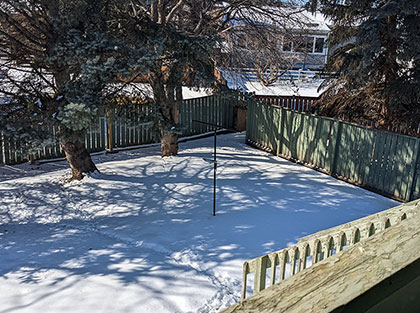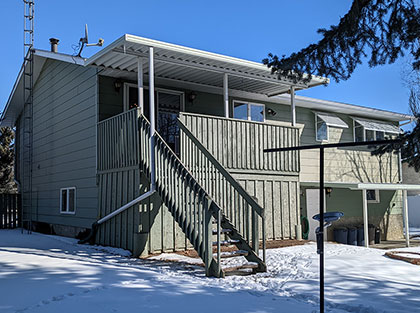Listing Details
Address : 123 Allen Rise, Vulcan, Alberta
Needing a home in a low traffic area, huge back yard, and within walking distance to schools and other recreational facilities? This could be the home you have been waiting for! This bi-level home is located on a pie-shaped lot in the Allen Acres subdivision in the Town of Vulcan. Built in 1979, this home features an open floor plan, which includes a large living room with wood burning fireplace, kitchen and dining area. Off the dining area is the covered back deck that overlooks a huge back yard! Also on the upper level, there are two bedrooms, main bathroom, and the primary bedroom, which has a three-piece ensuite bathroom. The finished lower level has a large family room, and a combination 2-piece bathroom and laundry area. The attached double car garage is accessible through the basement and from the back yard. Back yard is fenced and the two storage sheds are included. There is mature landscaping in both the back yard and the front yard. When you are not enjoying the heat of the sun, you can come inside and enjoy the central air conditioning. As this property is located at the end of a cul-de-sac, the traffic is minimal. Please note that the central vac system and underground sprinkler system are being sold in as is condition. If you ever wanted to own a home in a quiet single family area of town, this could be the one for you!

