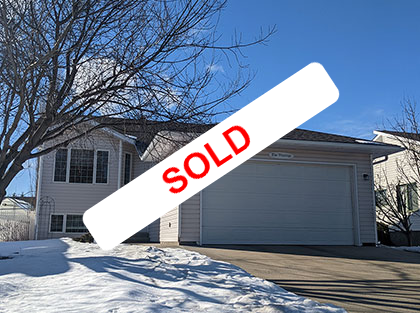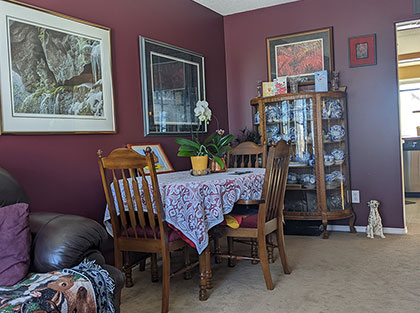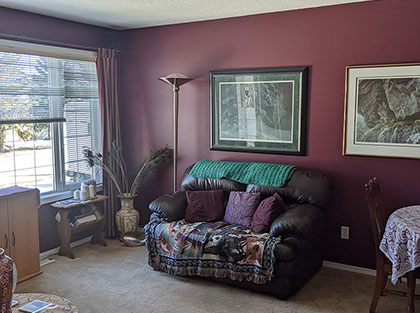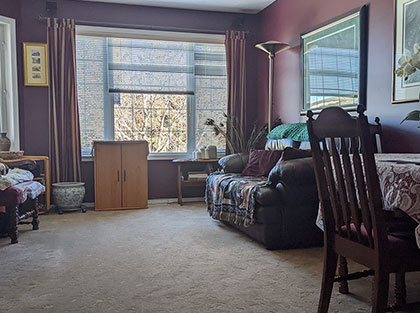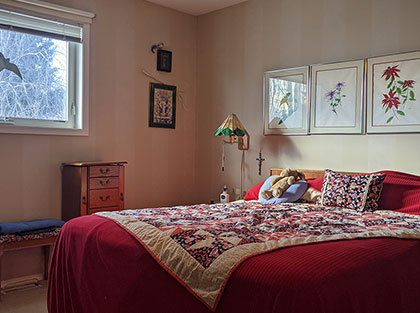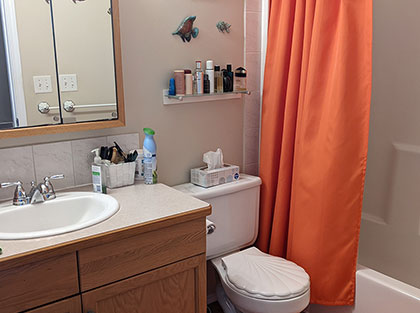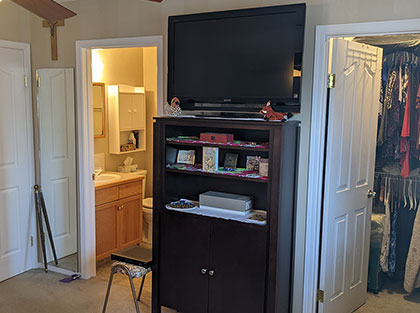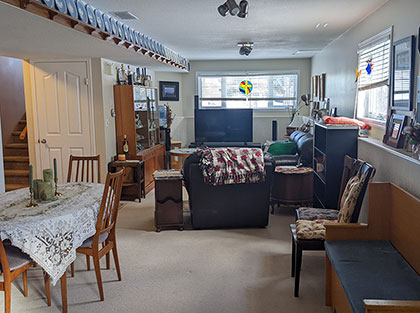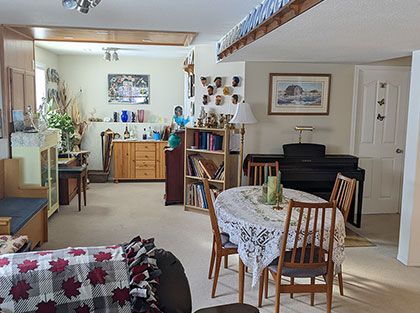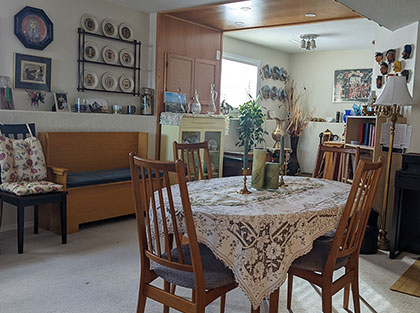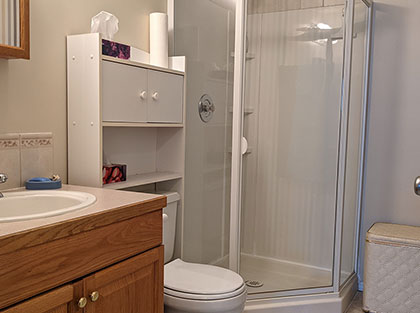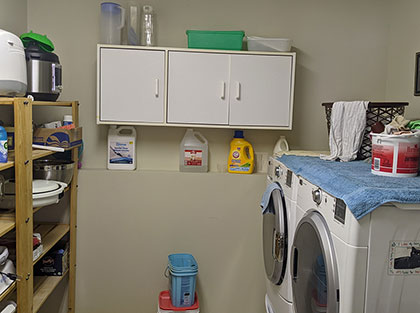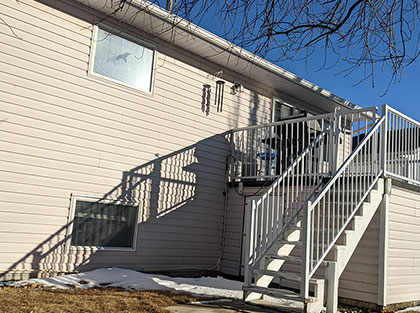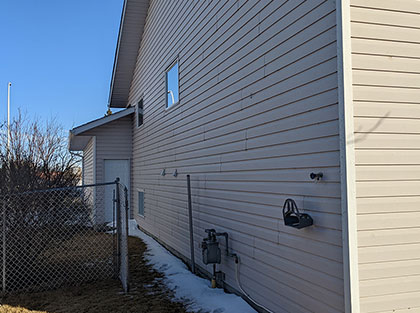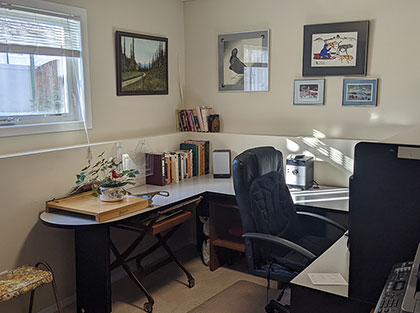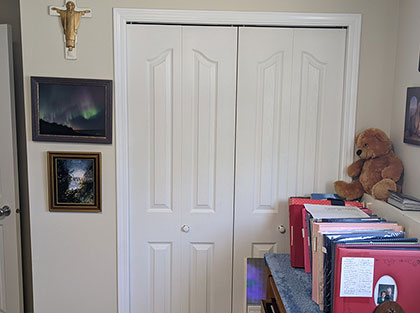Listing Details
Address : 117 Aspen Way, Vulcan, Alberta
Five-Bedroom, Three-Bathroom house looking for a family to call it home! This bi-level house is located on a mature landscaped lot located in the Allen Acres Subdivision in the Town of Vulcan. Built in 1998, this house is located close to parks and within walking distance to schools and recreational facilities. Walking in, you will go up a few stairs, and note the open living room on the left. Large living room window will let in the bright morning sky. Next to the living room is the kitchen, which has a fridge, stove, built-in dishwasher, and plenty of cupboard space. Off the kitchen is the dining area, which has a door that leads to the back deck. The natural gas BBQ on the deck is included in the sale. The primary bedroom is on this level. It has a 3-piece bathroom and walk-in closet. There are two more bedrooms on this level, plus a full bathroom. The lower level is developed with a huge family room, two more bedrooms, 3-piece bathroom, large laundry room, utility room, and a storage area underneath the stairs. The two-car garage is attached. Backyard is fenced, ready for the children and pets to play. There is a storage area underneath the deck for their toys, bikes, and yard furniture to be put away at the end of the day. Shingles were replaced in 2018. Possession of this property is available June 1, 2022.

