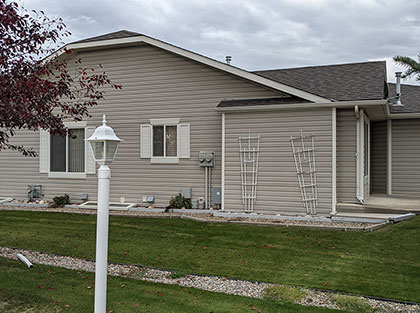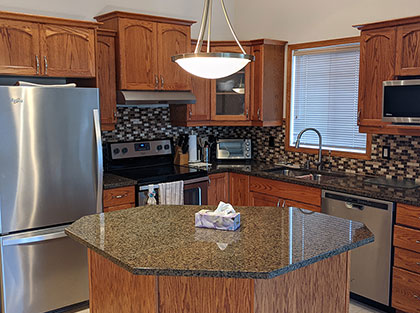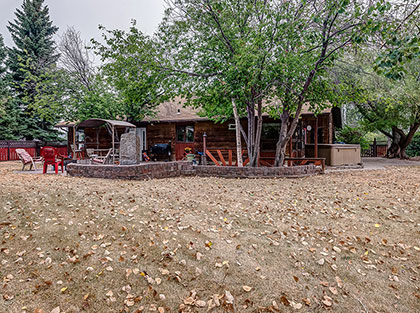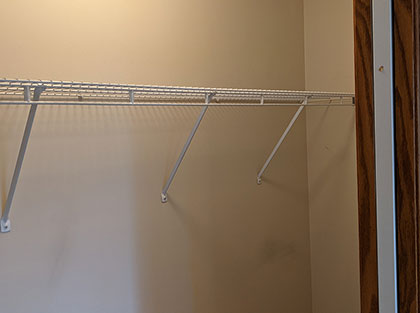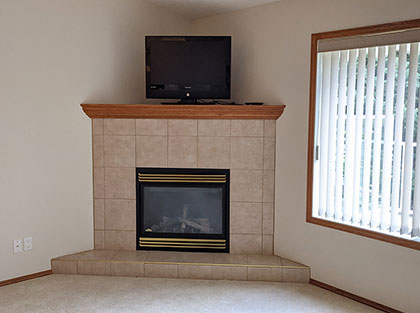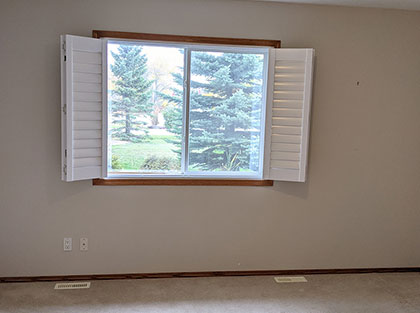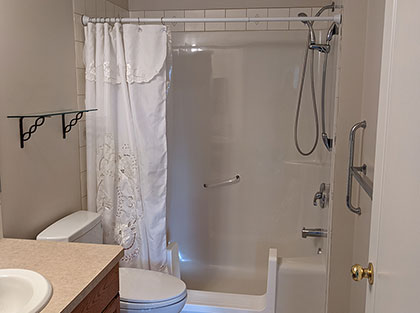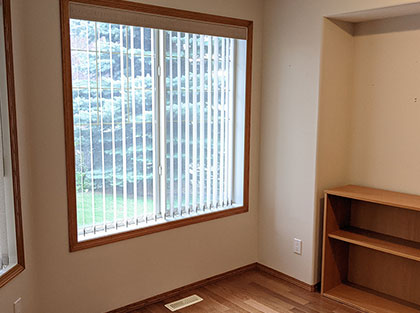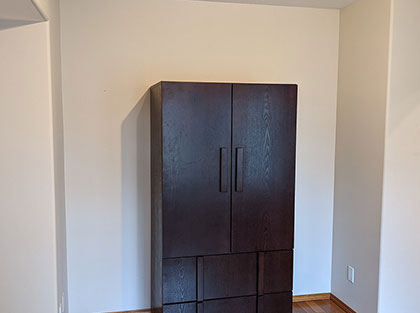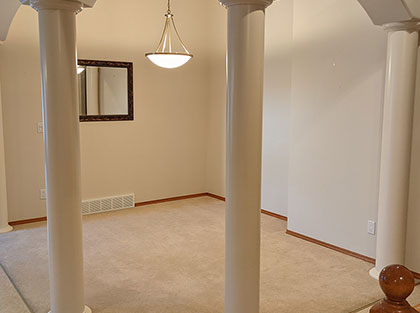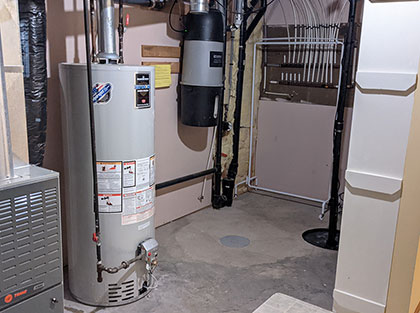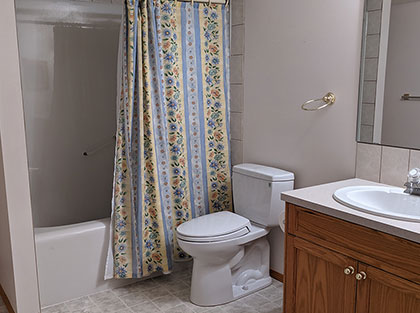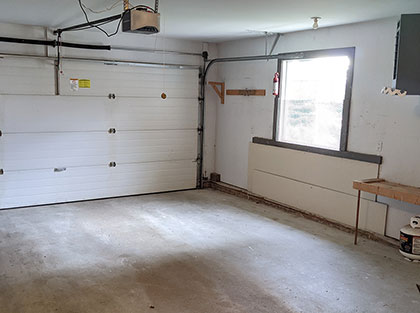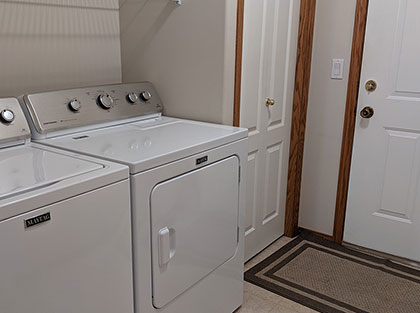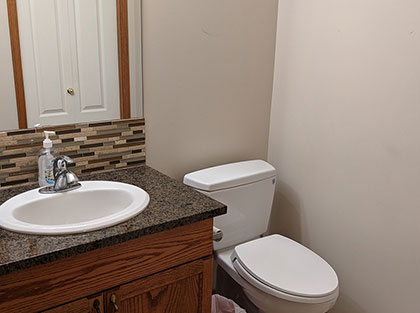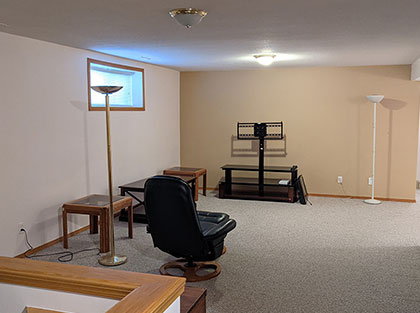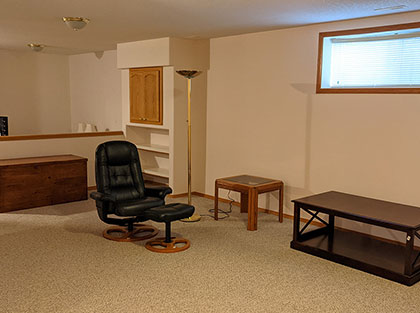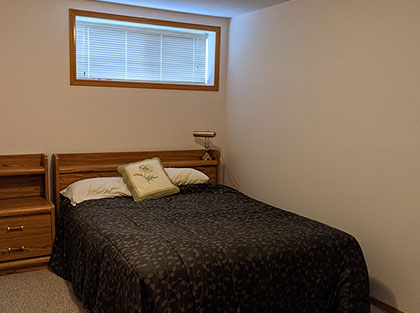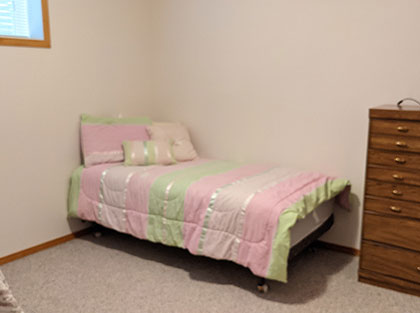Listing Details
Address : 101 Whispering Way, Vulcan, Alberta
You deserve a treat! How about a view of the back nine at the Vulcan Golf course, with the Rocky Mountains in the background? Clubhouse across the street, and the creek off of the back deck, PLUS no more having to mow the lawn and shovel snow! This three-bedroom bungalow is located on a corner lot in the 45+ condominium community of Whispering Creek. There are no steps coming in through the front door, as well as no steps coming in from the attached single car garage. As you waltz in through the front door, the den is on the left-hand side. It has newer hardwood floors. The floor plan then opens up to the kitchen area, with island, dining room with majestic pillars, and living room with a corner natural gas fireplace. The primary bedroom has a walk-in closet as well as a full ensuite bathroom, The tub is designed with a low step for entrance. There is also a two-bedroom bathroom on the main level and main floor laundry. Off of the laundry room is the door leading to the attached double car garage, which has radiant heat. The staircase leading to the basement is carpeted. In the basement there is an open office area, and a large family room. There are also two more bedrooms and a full bathroom, which are all very handy for guests! The central vac system and attachments are included in the sale. Snow removal and lawn maintenance are included in the condo fees.

