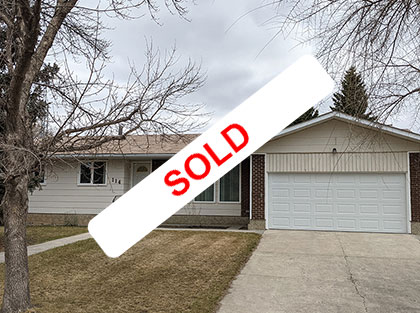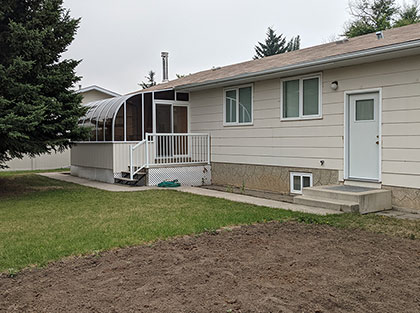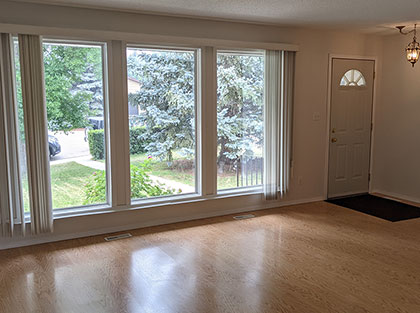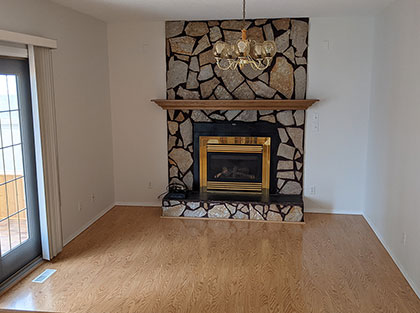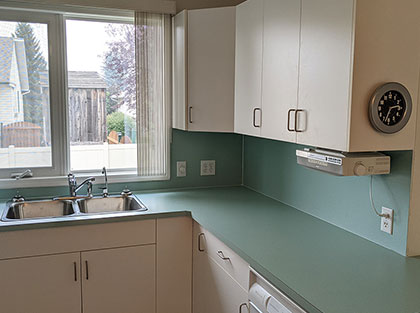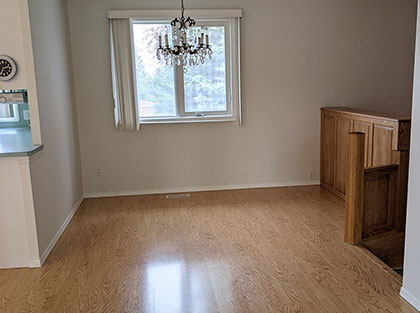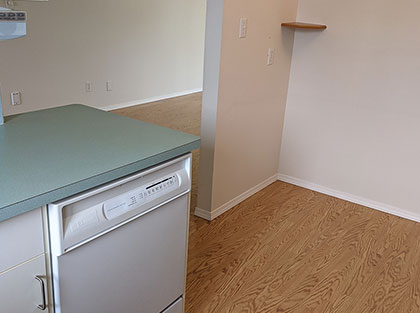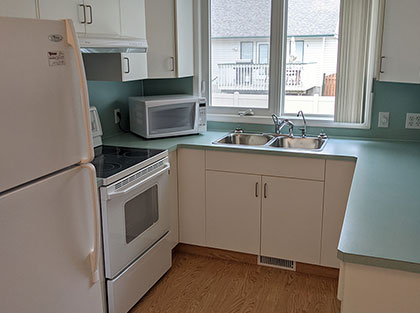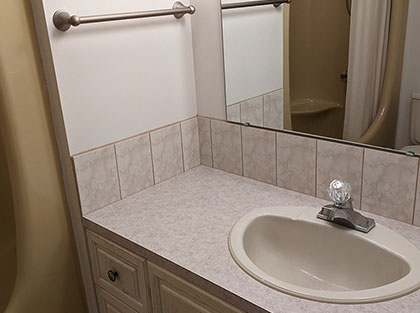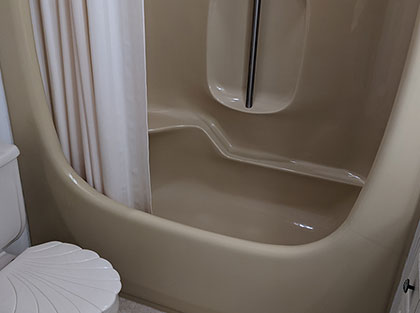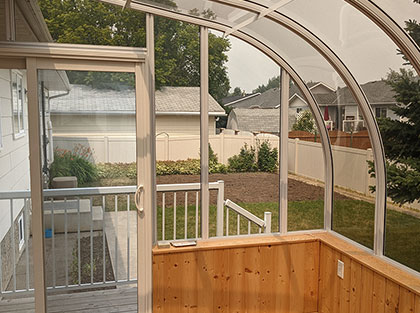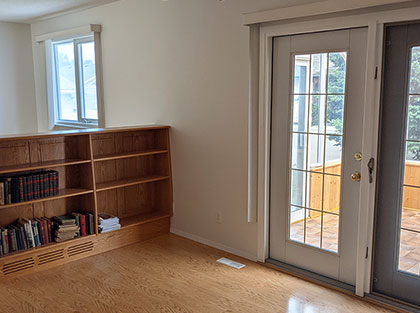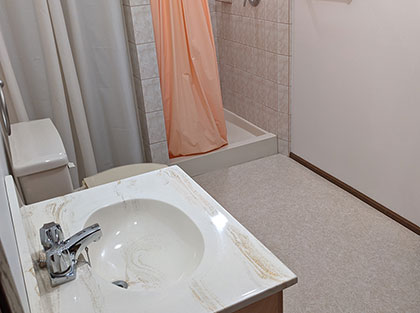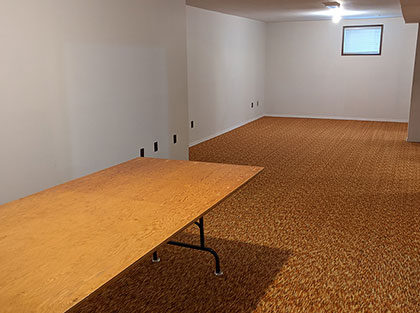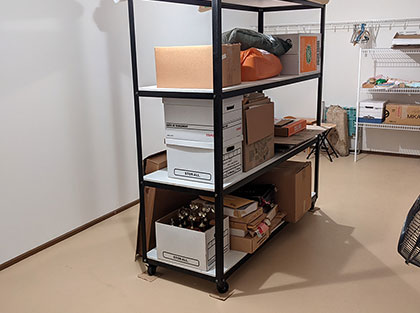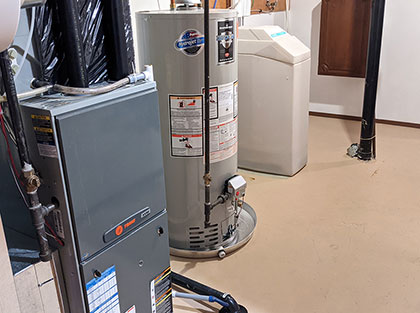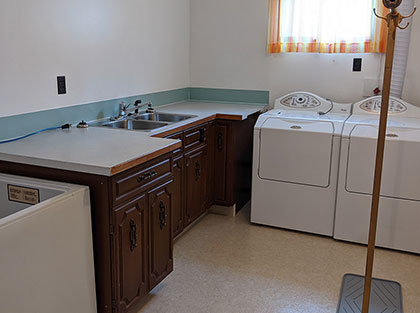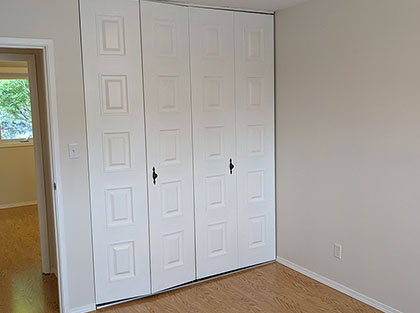Listing Details
Address : 114 Allen Rise, Vulcan, Alberta
Home is where the heart is, and plenty of heart has been put into this home. This 1977 bungalow has lots of stories to tell and has seen many upgrades over the years. The main level of this 1300+ square foot bungalow includes a large living room, second living room with natural gas fireplace, kitchen, dining room, full bathroom, primary bedroom with two-piece ensuite, and two more bedrooms. You will see that the windows have been upgraded, as well as the kitchen cupboards. There is a sunroom off of the second living room, which leads to a large back yard with trees, lawn and garden area. The fence in the back yard is maintenance free. The basement has a bedroom, three-piece bathroom, laundry room, storage room, utility room, and a large family room. There is a high efficient furnace, water softener, central vac system and attachments. The hot water tank was replaced in 2014. There is an attached double car garage and concrete driveway. A couple things to note - the central air condition unit has not been used in many years, washer and dryer have not been used in about three years, and the underground sprinkler system is only hooked up in the front yard, but it has not been used for a few years as well. Thus, these are being sold in as is condition. The house and yard have been very well maintained over the years and is ready for new owners to make it their own and call it home.

