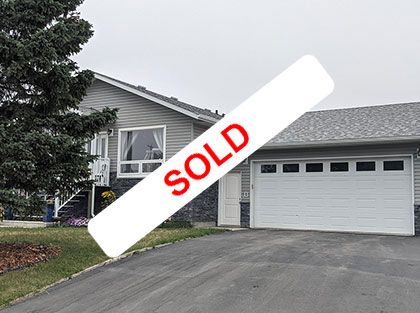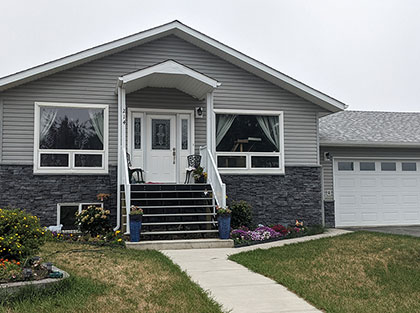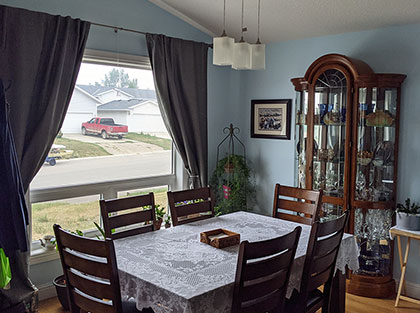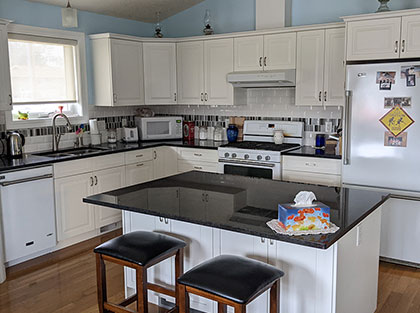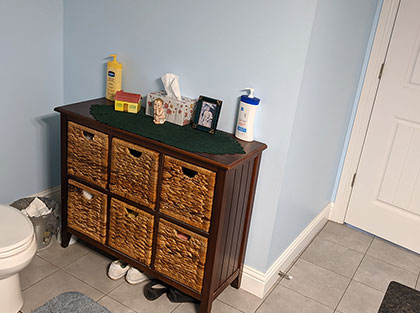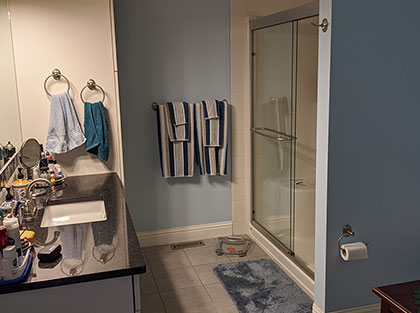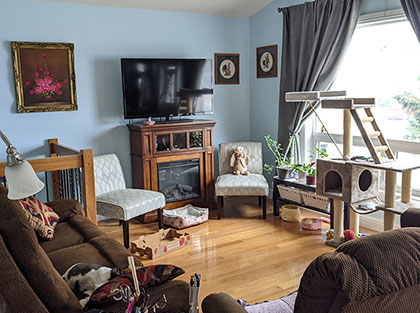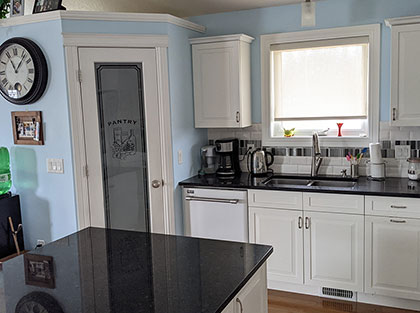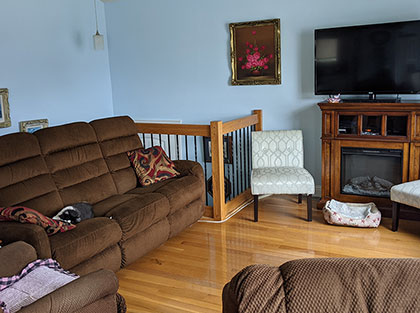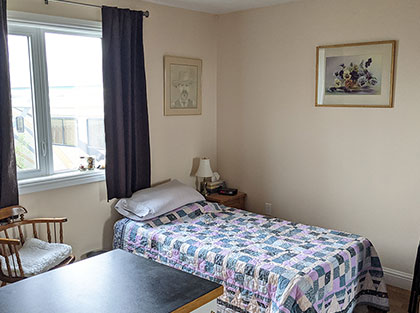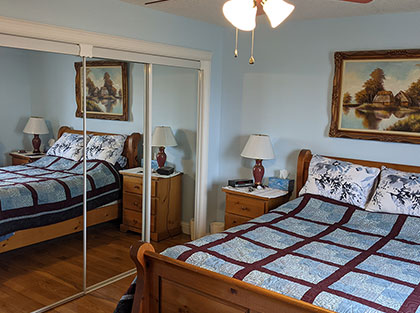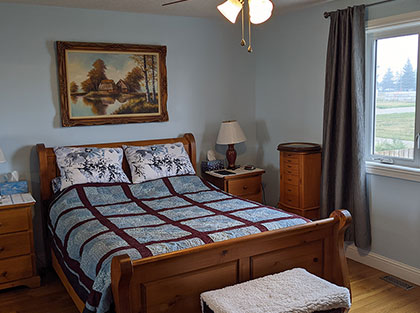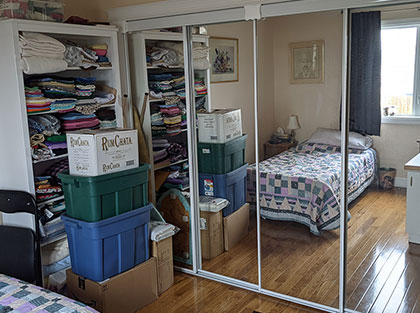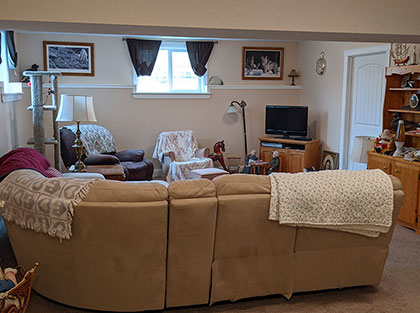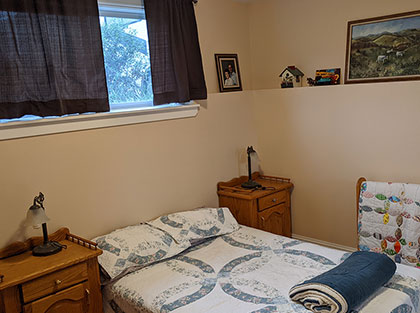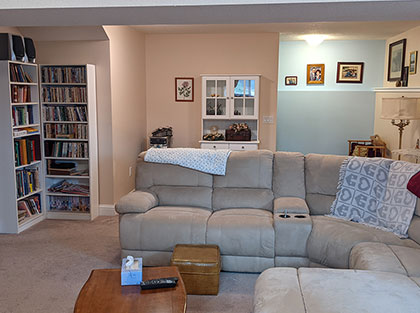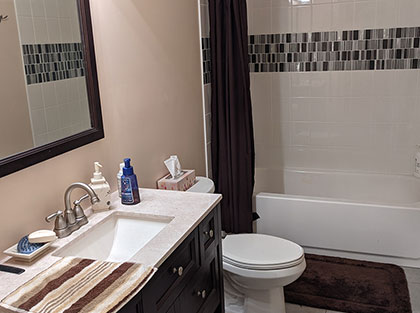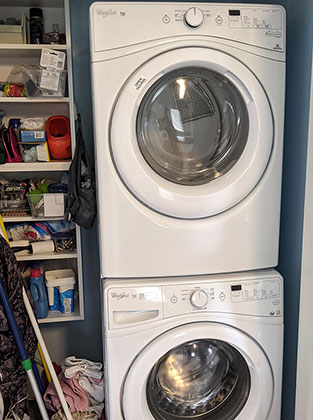Listing Details
Address : 212 3rd Street North, Vulcan, Alberta
Bright, beautifully built home located near parks, outdoor recreation facilities, and more in the Town of Vulcan. This house, built in 2015, is located on a large 65'x115' lot. The main level features an open concept floor plan with living room, dining room and kitchen area, great for entertaining, or just sharing family time. The primary bedroom, along with a second bedroom are also on the main level, plus the stacking washer and dryer. Kitchen has an island with electrical outlets, plus it is lower in height, which makes it easier on the back for baking! The kitchen also features a gas stove, granite, and plenty of cupboards. Bruce hardwood floors are also a feature on the main level. The basement has a huge family room area, full bathroom, storage and utility rooms, plus two more bedrooms. Basement has in-floor heating, as does the attached double car garage. The driveway leading to the garage is paved. The garage has an 8 foot high by 18 foot wide door. Back yard is partially fenced, and has space for parking your RV. The front and back yards are nicely landscaped with features including Evans cherry tree, two apple trees, asparagus patch, sorel patch, strawberry patch, rhubarb, two haskap trees, mint plant and perennial flowers. FYI - there is a local improvement tax of $292.48 included in the total property tax amount.

