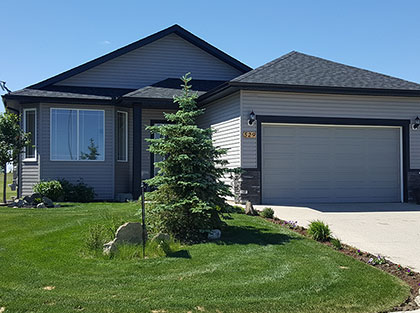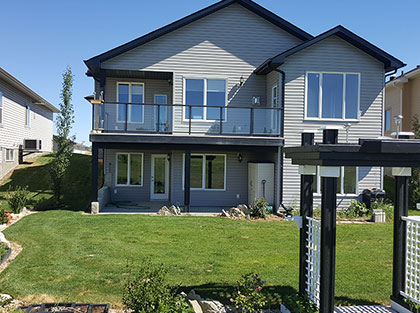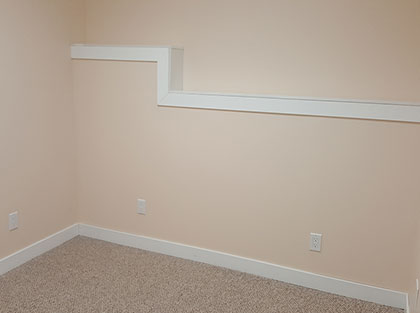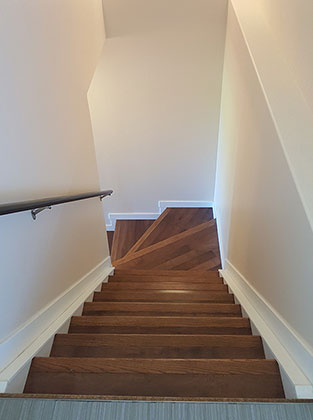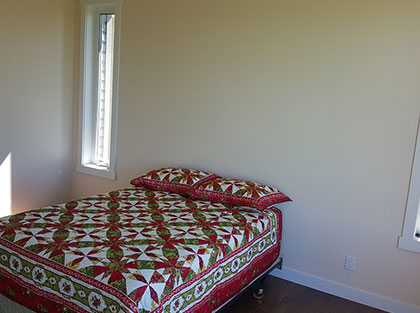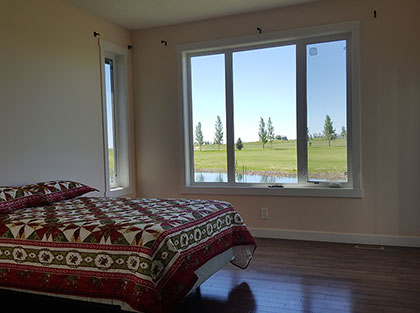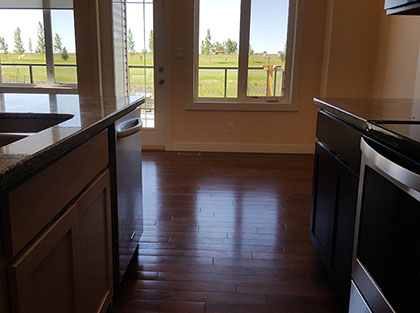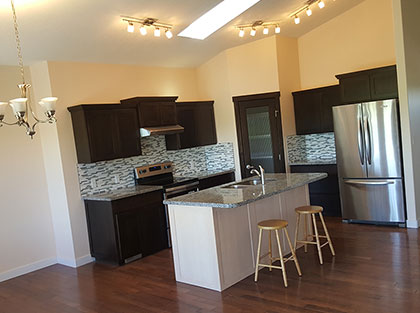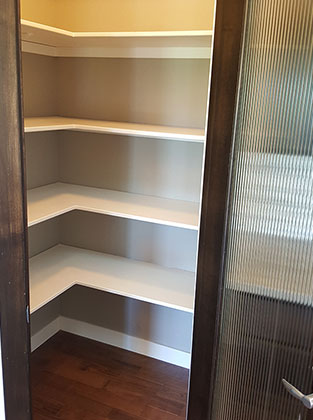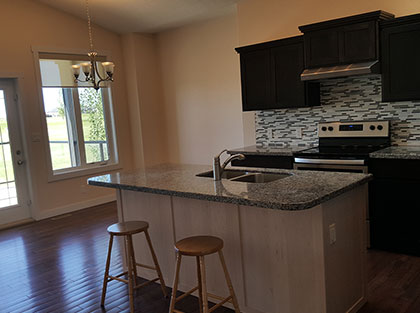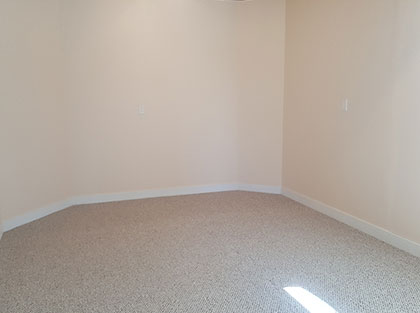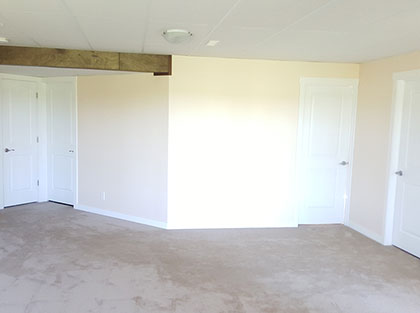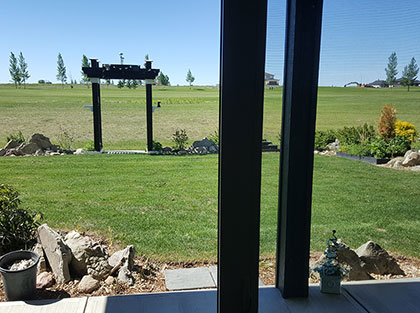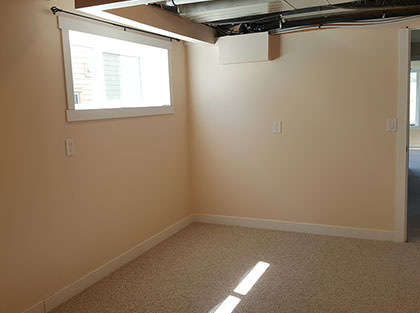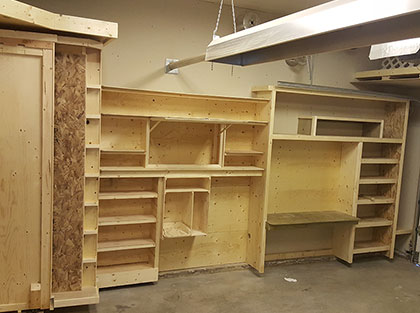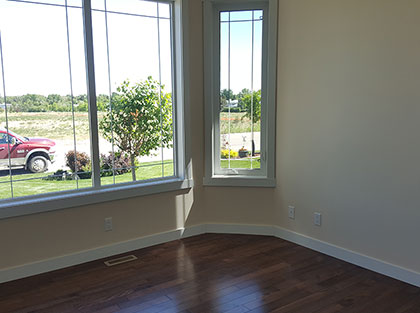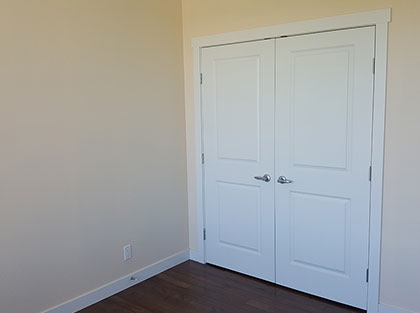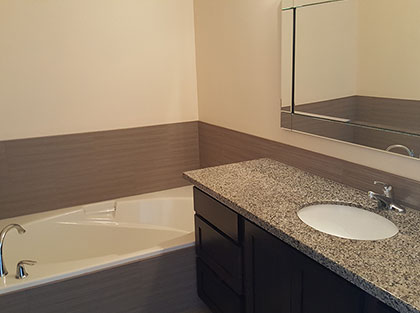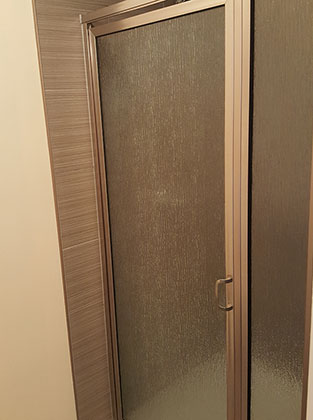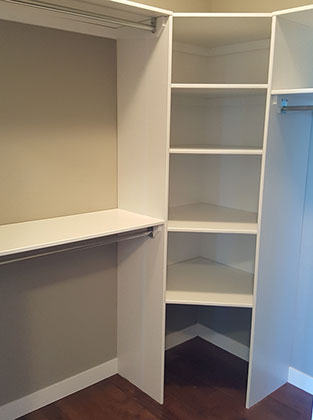Listing Details
Address : 529 Whispering Greens Avenue, Vulcan, Alberta
Combine a fabulous location and a great looking, well built house, and you get this! A bungalow built in 2013, with walk-out basement, just steps off the Vulcan Golf Course - you know you want to come have a look! Walking in, you will notice the open concept kitchen, dining room, and living room area. Natural gas fireplace and television (included) in the living room, maple custom cabinets and granite counter tops in the kitchen, and a dining area which leads to the back deck. The main level also features a front bedroom with bay window, full bathroom, and a master bedroom with walk-in closet, and ensuite bathroom with soaker tub and separate shower. There is a door off the master bedroom which leads to the south facing back deck, where you can watch the ducks, geese, and golfers play in the pond. There is also main floor laundry - washer and dryer are included in the sale. The walk-out basement features two dens (could be used as guest bedrooms), office area, large hobby room, family room, full bathroom, and utility room. The bathroom in the basement has ceramic tile floor and a low flow toilet. The basement has a deck, which is covered by the deck on the main level. Both decks have natural gas hookups for a barbeque. There are underground sprinklers in the beautifully landscaped yard. There is an attached double car garage, which has radiant heat, and plenty of custom shelving, which will come in handy for someone with lots of tools and "stuff". This property is part of the Whispering Greens Homeowners Association. Pride of ownership is evident throughout the house and yard. It really is a "must see" property!

